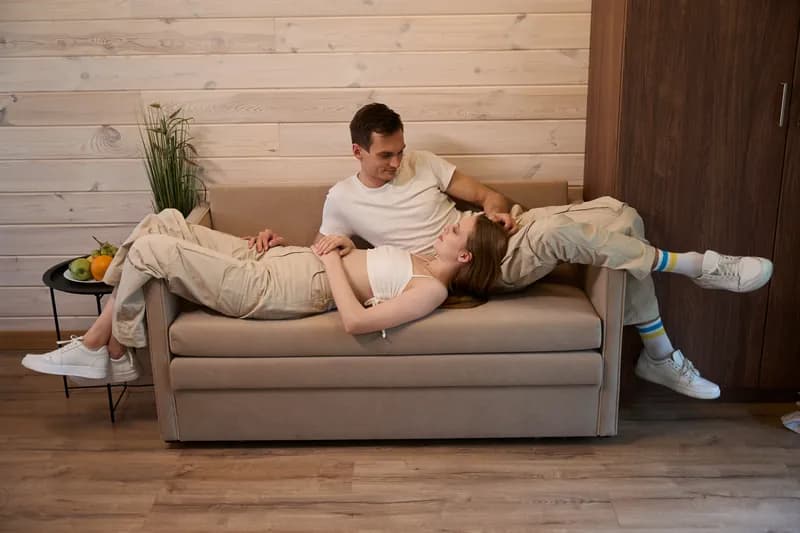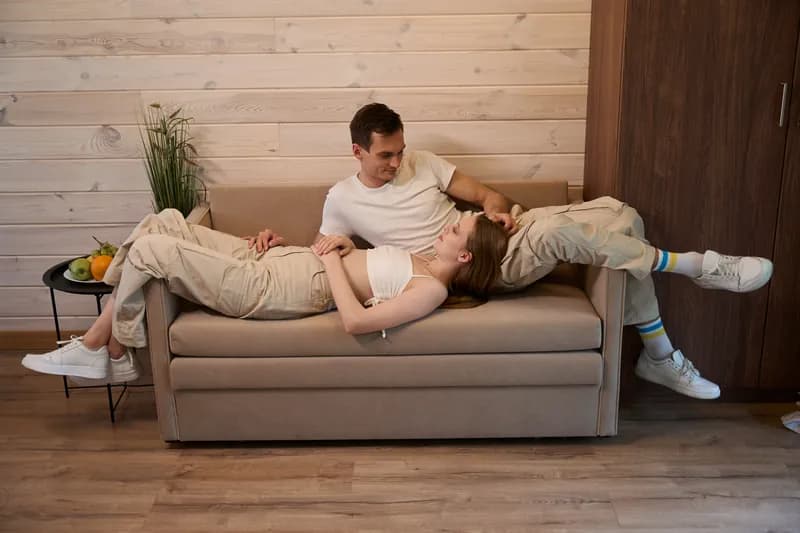Many couples start living together because they want to "spend as much time together as possible." However, once they begin cohabiting, they may start wondering, "How can we create a stylish interior?" or "How should we arrange our furniture?"
This article introduces key points for designing a shared living space and recommended furniture layouts for cohabiting couples. We hope you find it helpful!
Three Key Points for Designing a Home for Cohabiting Couples
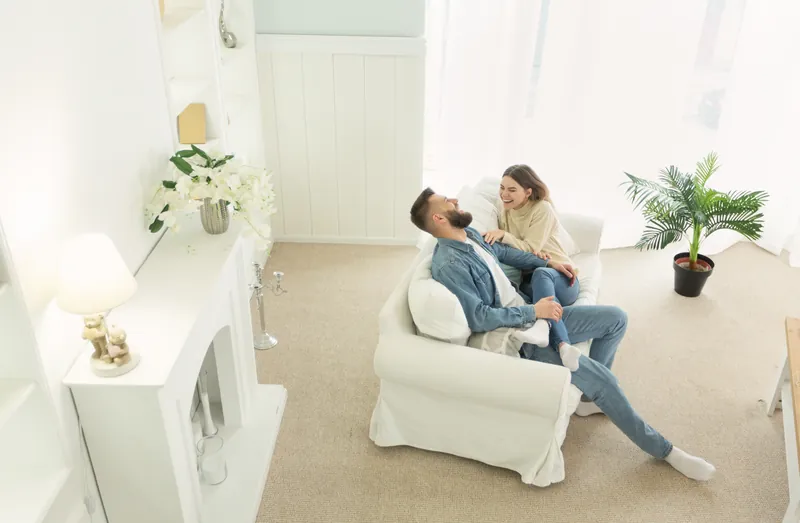
1. Create a Relaxing Space for Both Partners
The layout of your home will vary depending on its size and floor plan, but in shared spaces like the living room, it's important to create an environment where both partners can relax.
For example, consider setting up a cozy atmosphere where you can sit on the sofa together, watch TV, or read your favorite books. A relaxing environment naturally encourages communication, helping you enjoy more time together.
As cohabitation continues, daily routines may become repetitive, making your partner feel more like a roommate than a romantic companion. That’s why it's crucial to create a relaxing space where you can share conversations and small moments, keeping your relationship fresh and comfortable.
2. Decide on the Interior Design Together
When planning your interior layout, avoid letting just one partner make all the decisions—it's important to discuss and decide together.
If one person takes full control, the other may feel dissatisfied after the furniture arrangement is finalized, thinking, "I would have preferred something different." This could even lead to small arguments.
By actively listening to each other's opinions and preferences, you can ensure both partners feel comfortable in the space. Working together to create an ideal home will make cohabitation more enjoyable.
3. Adapt the Layout to Each Other’s Lifestyle
Lifestyle differences that weren’t a concern before moving in together can become sources of stress. For example, if one person’s work hours are different from the other’s, it could lead to disruptions in sleep or discomfort about when to return home.
Understanding each other's daily rhythms and making adjustments is key to a harmonious cohabitation.
For instance, if one partner works night shifts or has an early morning schedule, consider using two single beds instead of a double bed or even setting up separate bedrooms. Thoughtful furniture arrangements can reduce stress and make the home a more comfortable space for both partners.
Recommended Interior Styles
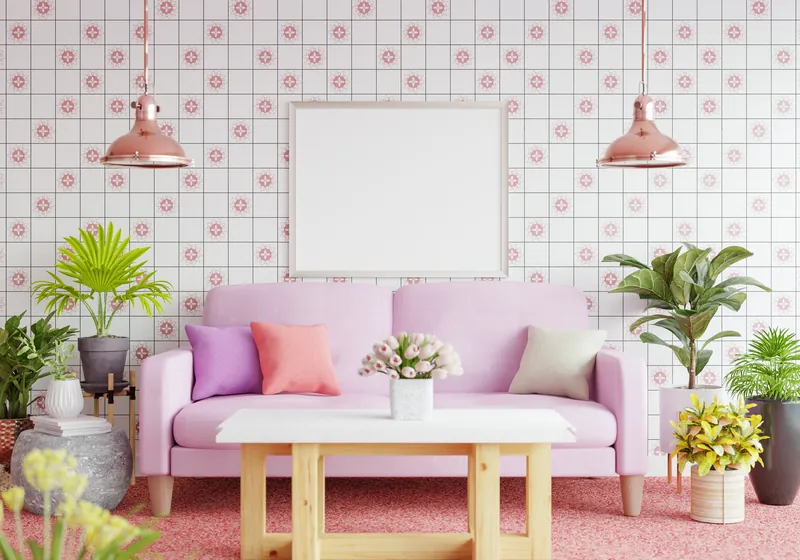
If both partners have the same taste in interior design, decision-making becomes easy. However, some women may prefer a cute interior with pink and floral patterns. While charming, such styles might not feel relaxing for a male partner.
Unlike living alone, cohabiting requires creating a space that feels comfortable for both people. A calm and neutral aesthetic works best for a shared home. Opt for natural wood furniture, and choose simple, soothing colors like white or beige. This will create a cozy, relaxing atmosphere.
Recommended Layouts for a 1LDK Apartment
A 1LDK (one bedroom + living, dining, and kitchen area) offers flexibility in layout, allowing it to function as a spacious studio. Since it naturally encourages communication, it’s an ideal choice for couples who want to spend a lot of time together.
Some people may worry that a 1LDK feels small, but using low-profile furniture can make the space appear larger.
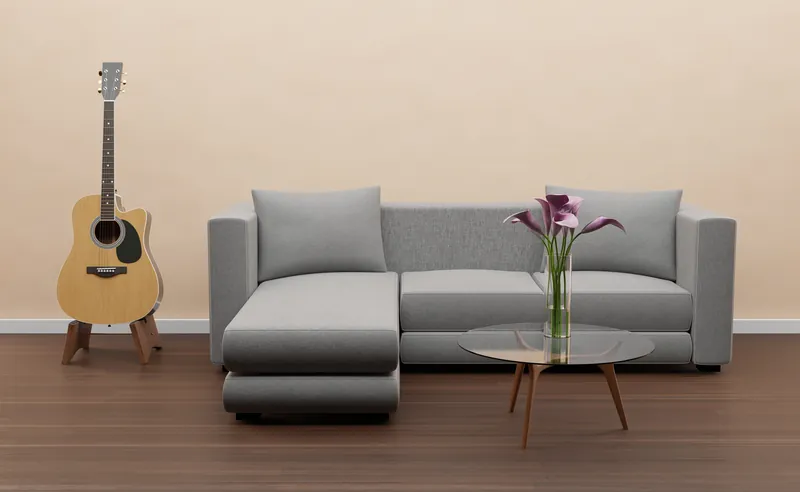
Use a Sofa for a Lounge-Style Living Area
Place a sofa in the living area to create a relaxing space. If there is enough room, consider a corner sofa for added comfort.
One way to maximize the space is by adopting a "lounge-style" setup, where the sofa serves multiple purposes, such as dining and relaxation.
Additionally, using a height-adjustable dining table allows it to double as a center table when not in use. If you already own a sofa and are considering buying a dining table, an adjustable table that serves both functions can be a smart choice.
Use Low-Profile Beds and Storage Furniture
Using low-profile beds and storage furniture helps keep sightlines low, making the room feel more open. Even if you place a large bed in a small space, a low-profile design prevents the room from feeling cramped.
If you have tall furniture, place it near the entrance and arrange shorter furniture toward the back of the room to create a sense of depth and openness.
Recommended Layouts for a 2LDK Apartment
A 2LDK (two bedrooms + living, dining, and kitchen area) offers more space than a 1LDK, making it a popular choice for cohabiting couples. The extra room allows for multiple uses, such as a bedroom and a dedicated workspace.
Additionally, 2LDK living and dining areas are often 10 tatami mats or larger, providing ample space for a comfortable layout.
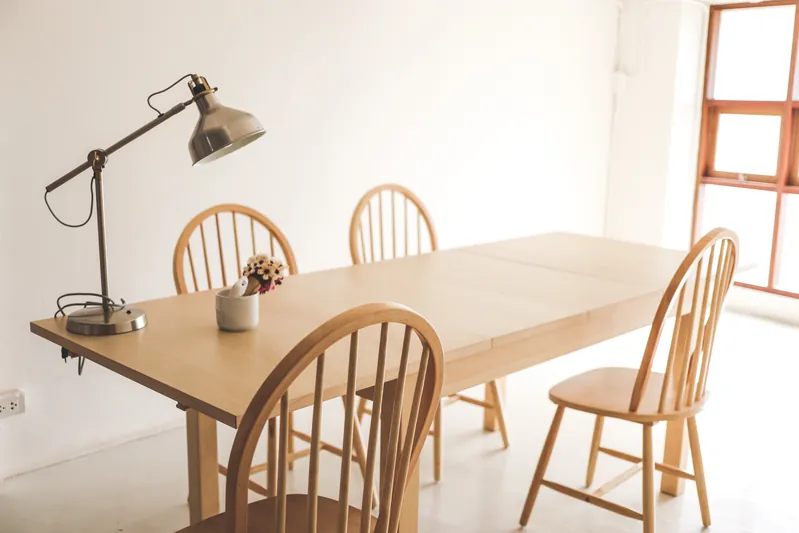
Choose an Extendable Dining Table
An extendable dining table is a great addition to a 2LDK. It can be compact when not in use and expanded for meals or entertaining guests. This is especially useful for couples who often invite friends over.
Extendable tables also serve as spacious work desks, making them ideal for remote-working couples.
Ensure Personal Space and Alone Time
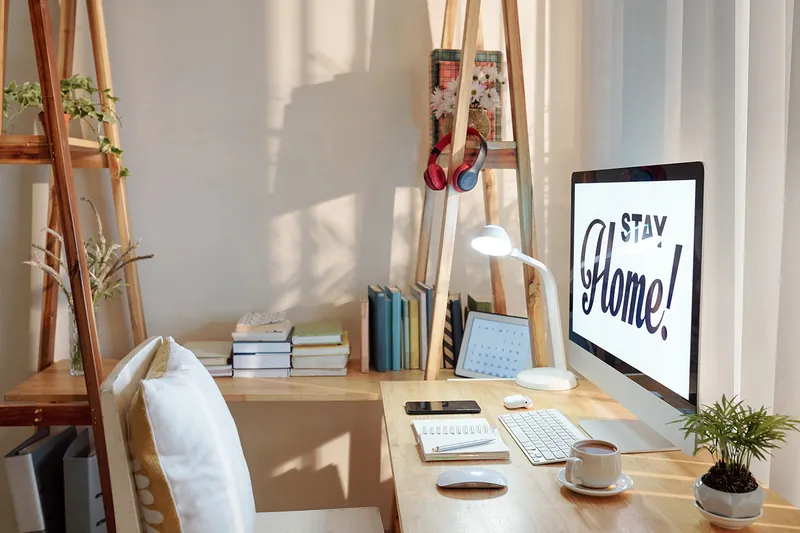
If one partner works from home, setting up a desk in a separate room (rather than the bedroom) allows for a productive workspace. This helps maintain privacy for online meetings and focused work.
When one partner is using the workspace, the other can work at the dining table, ensuring both have comfortable and functional areas without feeling crowded.
